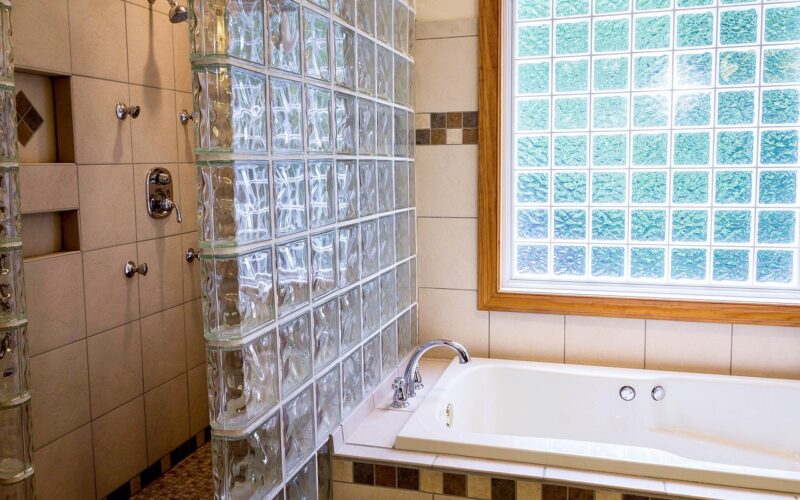Small Bathroom, Big Impact
A small bathroom doesn't have to feel cramped or cluttered. With clever design choices, you can create a functional and stylish space that feels much larger than it is. Whether you're planning a full bathroom renovation or just a simple weekend upgrade, maximising every square inch is key. By focusing on smart layouts, vertical storage, and visual tricks, you can transform a tiny room into a comfortable and inviting retreat.
Optimise your layout for better flow
The foundation of a successful small bathroom design is an efficient layout. Traditional fixtures can consume valuable floor space, making the room feel tight. Consider installing a corner sink or a wall-hung vanity to open up the floor and create an illusion of spaciousness. Replacing a standard hinged door with a pocket door or a sliding barn-style door is another game-changer, as it eliminates the need to account for door swing. Similarly, a wall-hung toilet can free up floor space and makes cleaning easier, contributing to a more open feel for your new bathroom.
Go vertical with smart storage solutions
When floor space is limited, the only way to go is up. Vertical storage helps you keep essentials organised without adding bulk. Recessed shelving built into the walls, particularly inside a shower enclosure, offers a sleek spot for toiletries. Over-the-toilet cabinetry or open shelving provides ample storage for towels and supplies without encroaching on your primary usable space. Think about thin, tall ladder shelves or a narrow cabinet that makes use of height rather than width.
Use light and colour to expand the space
Visual tricks can dramatically alter the perception of a room's size. Large mirrors are a classic solution; they reflect light and the room itself, creating a sense of depth. Pairing a large mirror with a strategic lighting plan can make your bathroom feel brighter and more open. Use a layered lighting approach with ambient overhead lights, task lighting around the mirror, and perhaps some subtle accent lighting. Light, neutral colour palettes on the walls, like whites, soft greys, and pale blues, also help reflect light and make the space feel airy.
Choose fixtures and materials wisely
Every element in a small bathroom matters. Opt for compact fixtures, such as a smaller bathtub or a sleek walk-in shower with a clear glass enclosure instead of a shower curtain. A glass panel makes the room feel continuous, whereas a curtain visually chops it in half. For materials, use large-format tiles on the floors and walls. Fewer grout lines create a less busy, more seamless surface that fools the eye into seeing a larger area. Running the same flooring material from the main room into the bathroom without a threshold can also enhance this effect.
Plan your project carefully
Before starting any bathroom upgrade, proper planning is essential. Define your budget and create a realistic timeline. Determine which tasks you can handle as a DIY project and where you might need to hire a professional, especially for plumbing or electrical work. Quick wins like installing floating shelves, painting the walls a lighter colour, or upgrading a faucet can be done in a weekend. For a complete bathroom renovation, remember to check if any permits are required in your area. Thoughtful planning ensures your project runs smoothly and delivers the big impact you're looking for.













